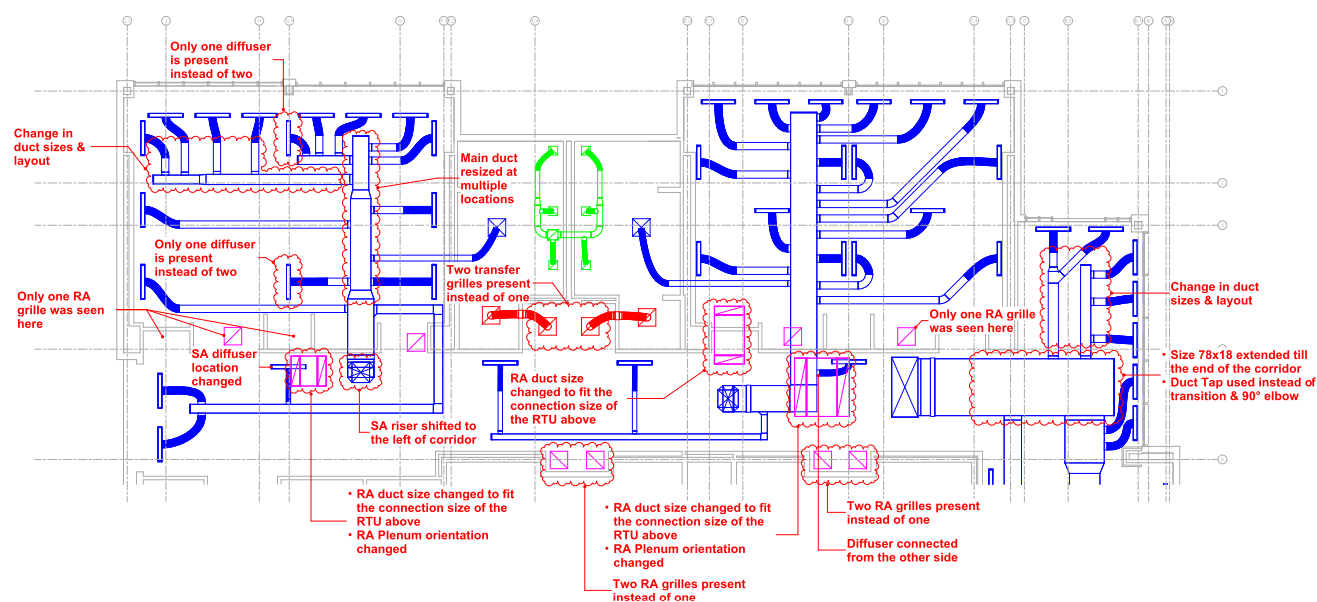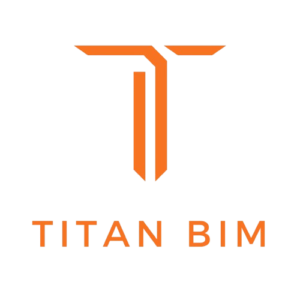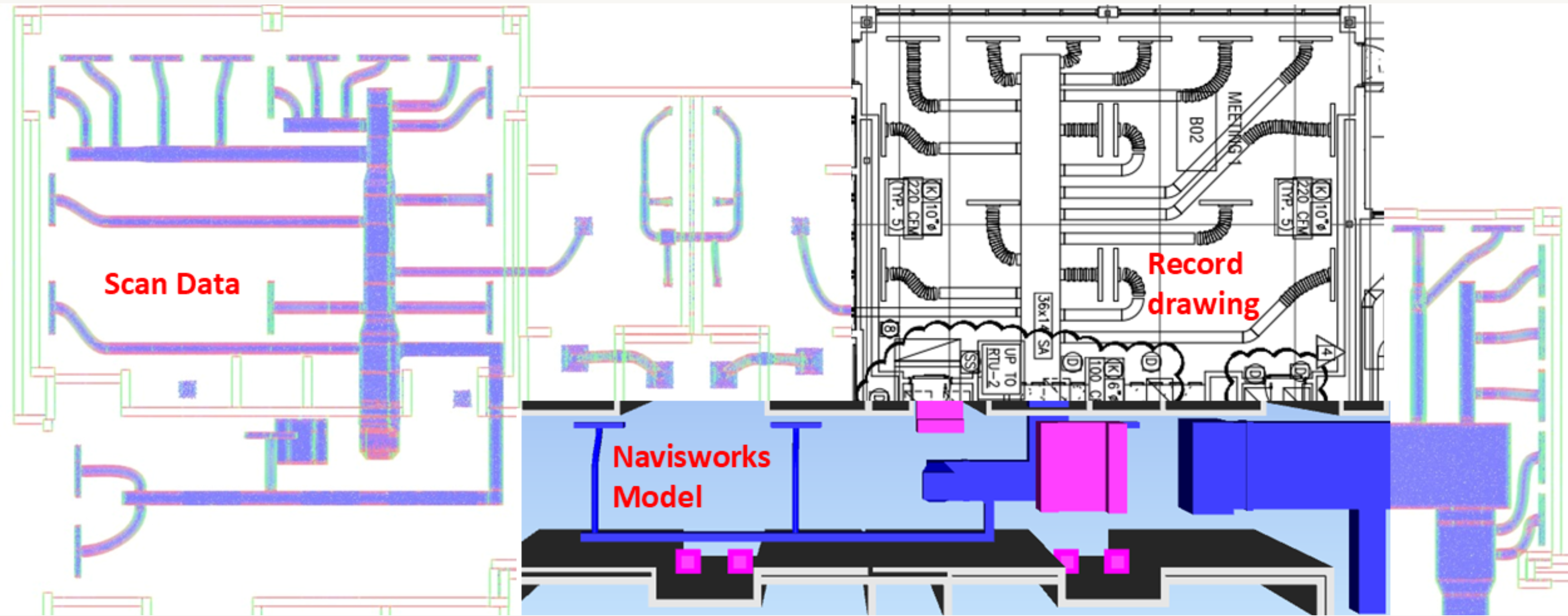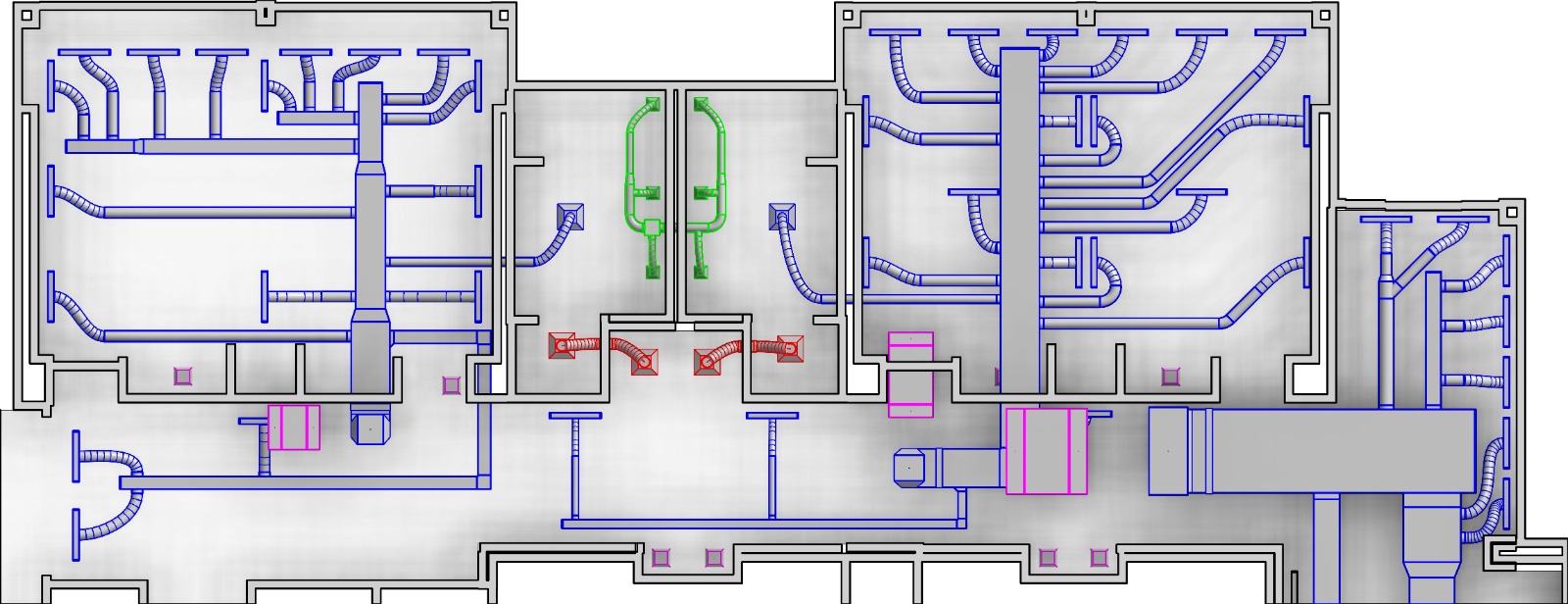Service TypeScan To BIM
Building TypeUtility Plant
Discipline/TradeMEPF
LOD300
Area4.75 Lakhs sq.ft
LOA3/4"
ScopeTo create latest drawings of the plant
TAT40 Working Days
Scan + Navisworks + Record Drawings + Site Images = Final BIM Model
Key Challenges
- 7000+ hours of work in just 5 weeks.
- 20+ MEPF services that weren’t recognized from the point cloud.
- The final BIM model wasn’t just from scans but it combined record drawings, Navisworks models, SLDs, and a lot of assumptions.

Key Deliverables
- Detailed BIM Model
- Mark Ups with changes of model
- GFCs
🔄 Project Workflow (How project work goes)
Scan to BIM
↓
Scan + Record Drawings (PDF) to BIM
↓
Scan + Record Drawings (PDF) + Navisworks (NWD) to BIM
↓
Most Recent Record Drawings Updates
↓
Creating As-Built Drawings
↓
Markups in As-Built Drawings
↓
20+ Utilities, Process Piping, Medical Piping, MEPF Services Modeling
↓
Underground Piping Modeling with Design Updates
↓
Roof Modeling from satellite images
↓
Update Final Modeling from Site Images
📌 Key Sections We cover:
• Project Scope & Work Breakdown Structure
• How Scan to BIM evolved to modeling from multiple data sources
• Automating Scan to BIM Modeling and QA/QC
• Solutions for common pain points in Scan to BIM projects
• How I Steered the Ship, and much more…




