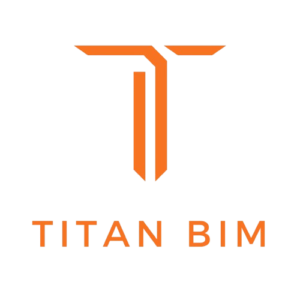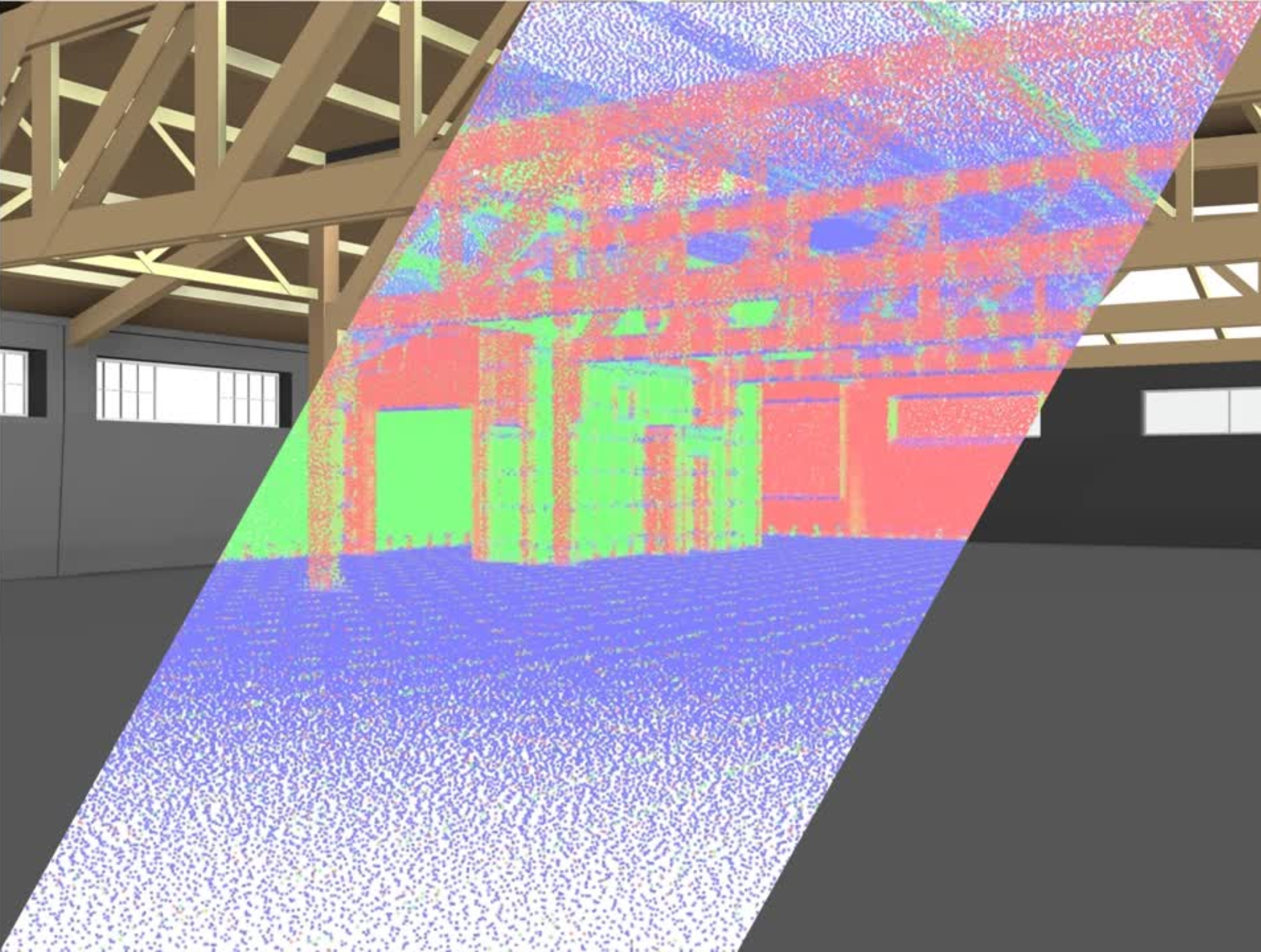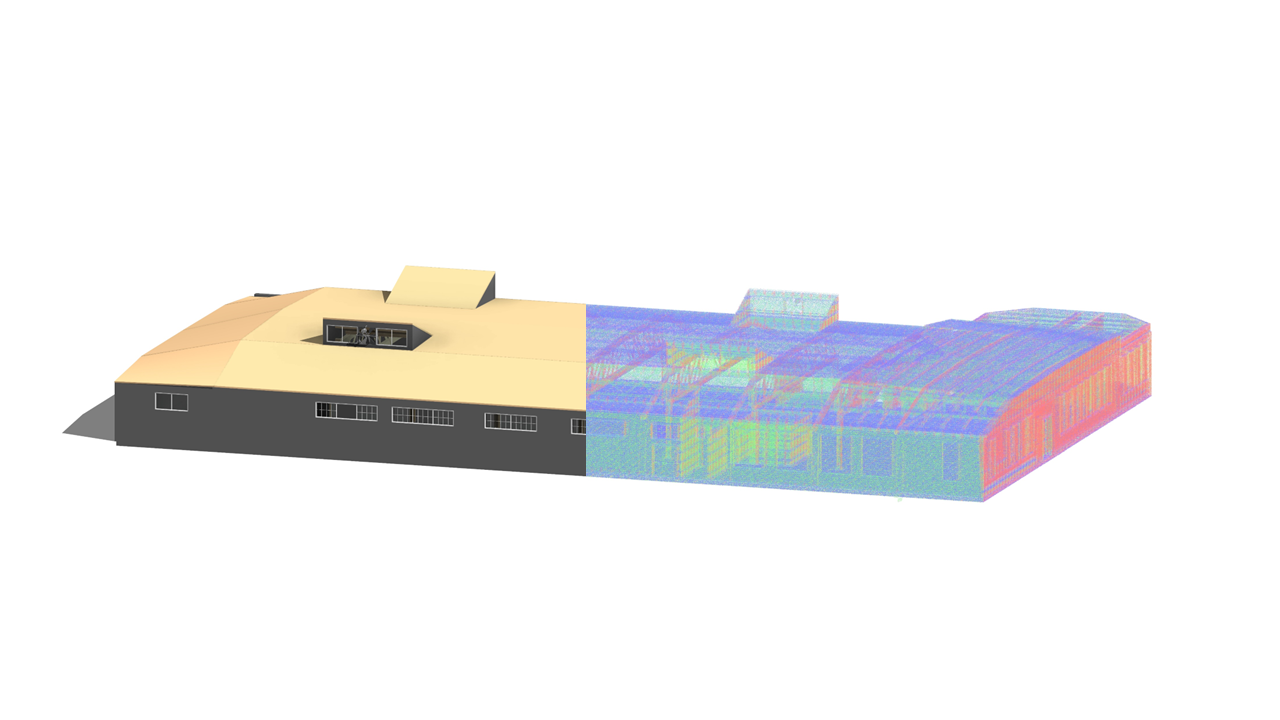Service TypeScan To BIM
Building TypeWarehouse
Discipline/TradeArchitecture and Structure
LOD300
Area12500 sq.ft
ScopeCreate a BIM model and Floor Plans
TAT5 Working
LOA3/4"
Transforming Warehouses with Precision: Scan to BIM for Accurate Digital Documentation
Key Challenges
- Complex Structural Framework: The warehouse featured an intricate network of wood trusses, columns, and beams requiring high levels of detail and accuracy.
- Large-Scale Facility: The sheer size of the warehouse posed challenges for managing point cloud data and ensuring seamless modeling.
- Accuracy Demands: High precision was essential for structural analysis and ensuring safety during renovation planning.

Key Deliverables
- Detailed BIM Model: Provided a precise model focusing on the warehouse’s structural framework and other key components.
- Structural Data: Included metadata such as material properties, dimensions, and load-bearing details for structural elements.
- Custom Outputs: Delivered exportable formats compatible with the client’s structural analysis and design software.
This warehouse project underscores Titan BIM’s ability to deliver precise and reliable Scan to BIM solutions for industrial structures. By focusing on structural accuracy and leveraging advanced tools, we empowered the client to plan renovations confidently and streamline their operations.
At Titan BIM, we turn data into actionable insights, providing industry-leading solutions tailored to your needs.




