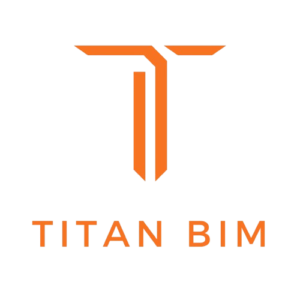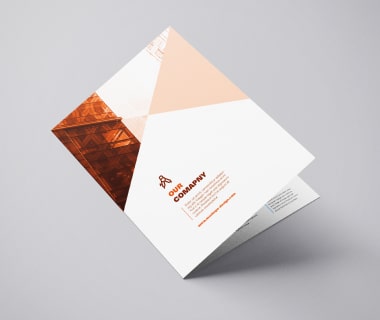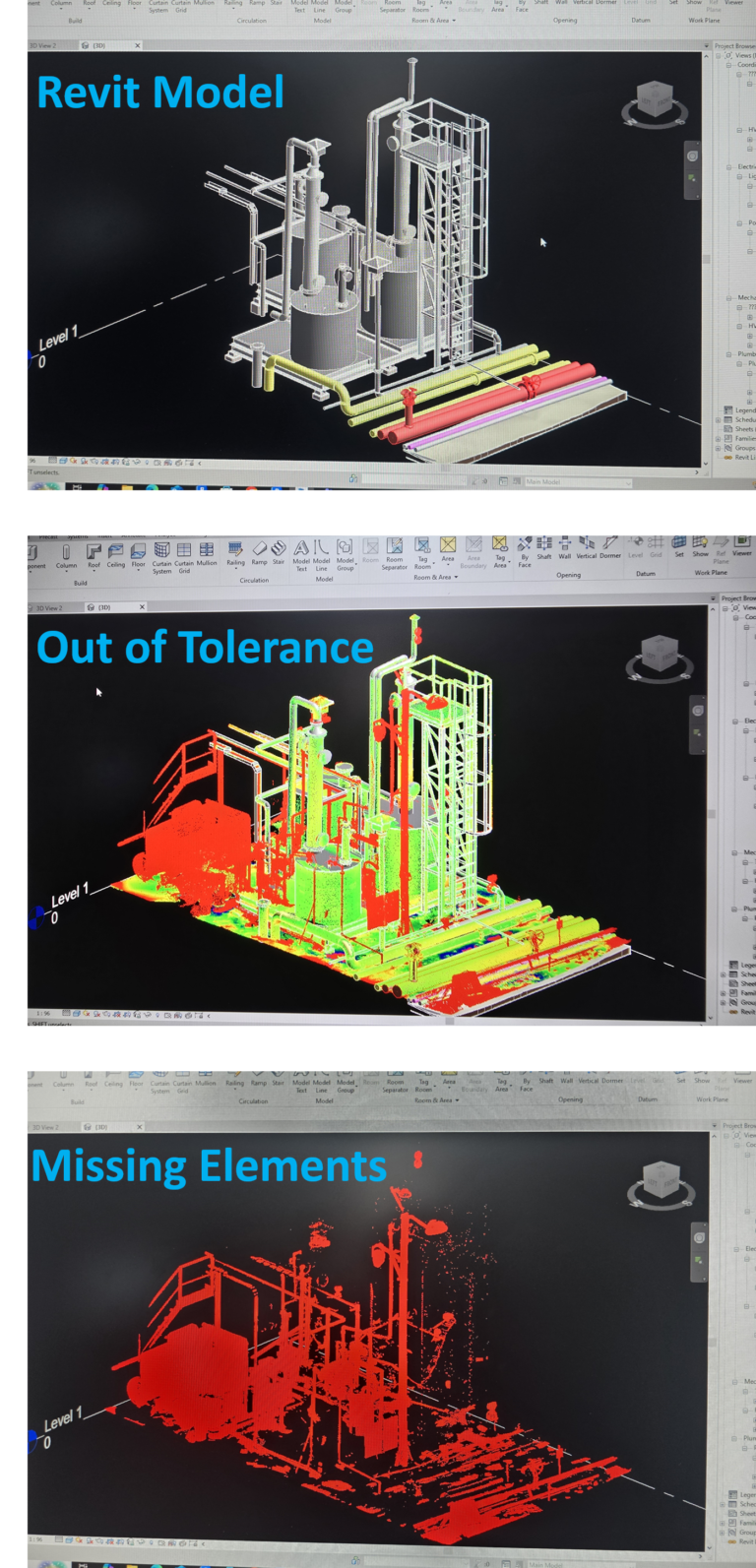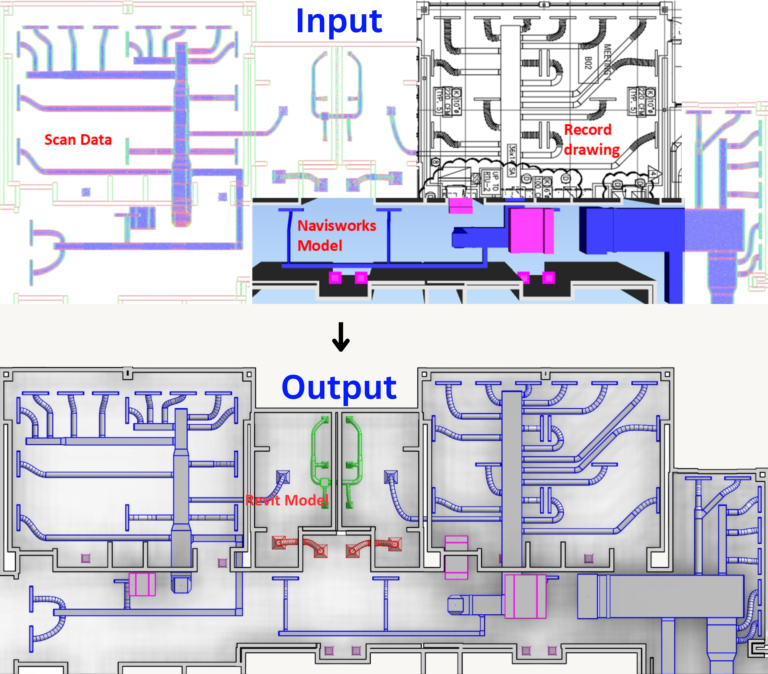Cad To BIM
- Architectural Services
- Structural Services
- MEPF Services
- Family Creation
- Visualization Services
- BIM Coordination
- Facility Management
- Shop Drawing/GFC Drawing
- Fabrication Drawing
- Quantity Take-off & Scheduling
All Services
How Can We Help
(084) 123 - 456 88
support@example.com
Chat with Us
Download Brochure
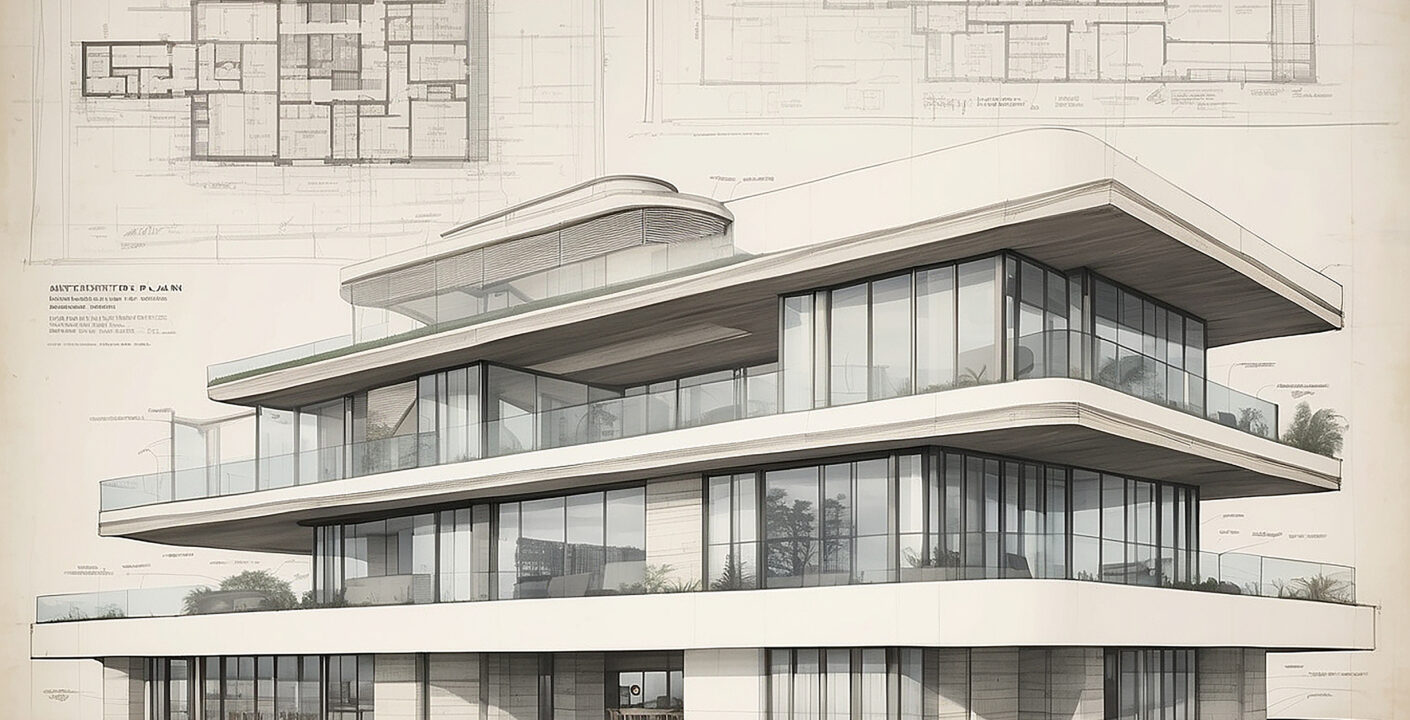
We offer commitment at all levels of BIM projects, from schematic design to operation & maintenance services.
At Titan BIM, we transform your traditional 2D CAD drawings into detailed, data-rich 3D BIM models, ensuring precision and efficiency in your projects. Our CAD to BIM service bridges the gap between outdated design methods and modern construction workflows, offering unparalleled accuracy and value.
Accuracy and Detail
We meticulously convert 2D plans into accurate 3D BIM models, adhering to project specifications and standards.
02.
Customizable Outputs
Models tailored to specific LOD (Level of Development) requirements, ensuring they are fit for coordination, visualization, and analysis.
Cross-Discipline Expertise
We handle architectural, structural, and MEP drawings, creating integrated models for seamless collaboration.
Faster Turnaround
With our expert team and advanced tools, we deliver high-quality models within competitive timeframes.
From Concepts to Construction, We Transform Ideas into Buildable Reality with Precision and Expertise
- Innovative BIM solutions for better construction
- Backed by highly skilled BIM Experts
- AI-Driven BIM Workflow for Optimized result
- Focus on engineering excellence
- In-house Automation Tools , BIM Audit Tools
- Exceptional accuracy, delivered on time and surpassing expectations
- Resource Availability on your Time zone
- BIM model Reports at your Fingertips.
Frequently asked questions
What services do you offer?
We offer Scan to BIM, CAD to BIM, BIM Automation, BIM Training, and more, tailored to enhance construction workflows and precision.
What level of detail (LOD) do you provide in BIM models?
We deliver BIM models at various LOD levels (LOD 100 to LOD 500) based on project requirements, ranging from basic conceptual models to highly detailed as-built models.
What makes you different from other AEC firms?
Titan BIM stands out through our expert team, AI-driven workflows, and commitment to innovation, ensuring we deliver accurate, timely, and cost-effective solutions for every project.
How do your BIM audit tools contribute to the overall quality of the BIM model?
Our TITAN BIM Audit tools analyze models for accuracy, consistency, and compliance with industry standards, ensuring the highest quality and reliability for your projects. It generates a comprehensive model health report for better decision-making.
In what ways can Titan BIM enhance project efficiency?
Titan BIM improves project efficiency by using cutting-edge AI technology, automation tools, and optimized workflows to streamline processes, reduce errors, and meet deadlines faster.
Can you integrate point cloud data with CAD to BIM services?
Yes, we can combine point cloud data with CAD to create accurate BIM models, especially for renovation or retrofit projects.
Why TITAN BIM is trusted choise?
Our core principles are trust, transparency, and availability. We prioritize a collaborative approach to ensure that every project is executed with clear communication, mutual respect, and full support throughout the process.
