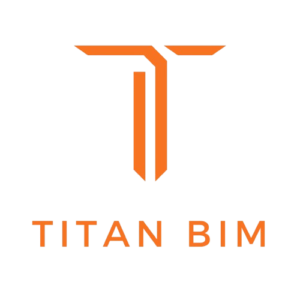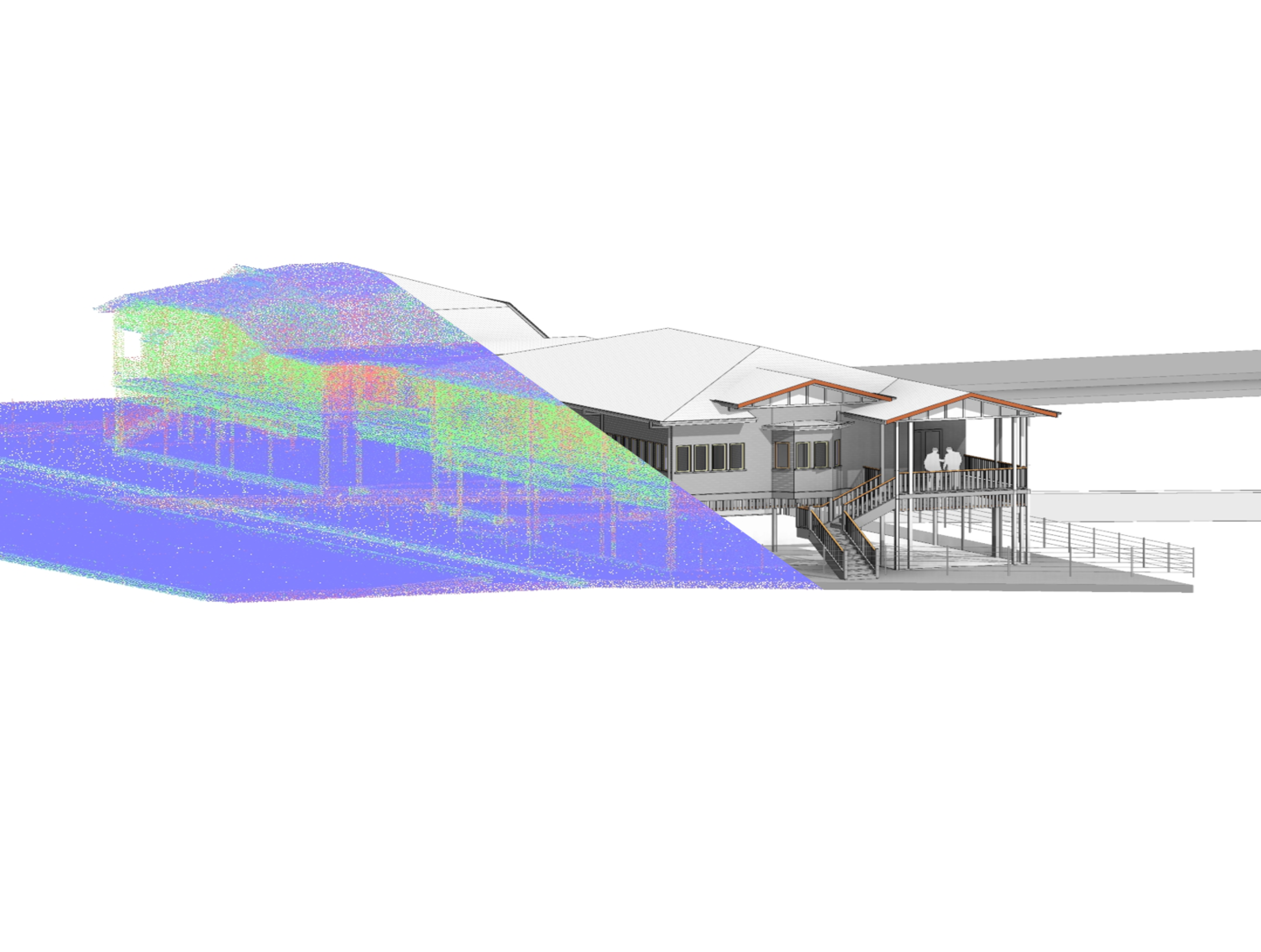Service TypeScan To BIM
Building TypeCommercial
Discipline/TradeArchitecture. Structure
LOD350
Area8900 sq.ft
ScopeScan to BIM modeling , Floor Plans
TAT6 Working Days
LOA1/4"
For this project, scanning to BIM is essential for creating As-Built drawings.
Key Challenges
- Intricate Details: Required capturing ornate architectural features such as arches, decorative facades, and detailed roofing structures.
- Record Drawing creation: The client wants us to prepare a detailed report comparing the existing drawings with the As-Built Drawing using Scan to BIM.

Key Deliverables
- Detailed BIM Model: Delivered an integrated model for the entire resort complex, segmented into individual buildings and zones for easier management.
- Data-Rich Elements: Included metadata for structural elements, furniture, and fixtures to assist with planning and maintenance.
- Custom Outputs: Provided a detailed report of drawing comparison.
This resort project highlights Titan BIM’s capability to deliver high-quality Scan to BIM solutions for large and complex projects. Our expertise in processing client-provided data and creating precise, data-rich models ensures successful outcomes for renovation, expansion, and operational planning.
At Titan BIM, we transform challenges into opportunities, delivering solutions that redefine project efficiency and precision.




